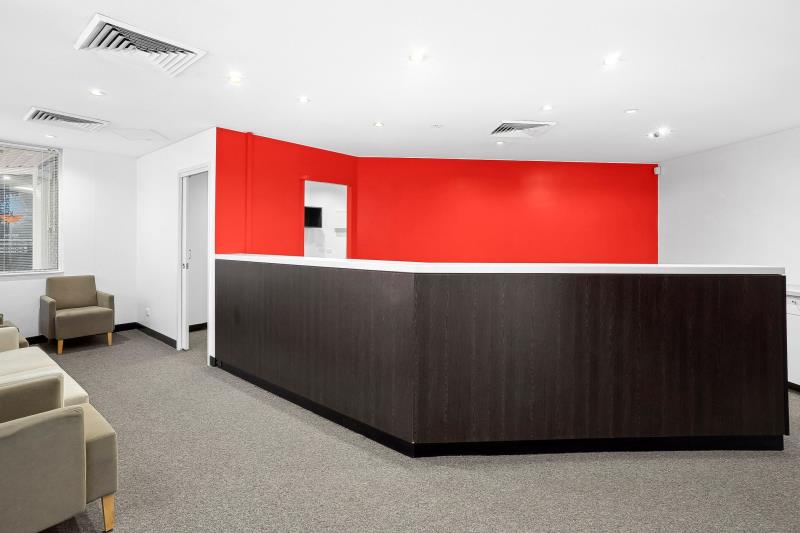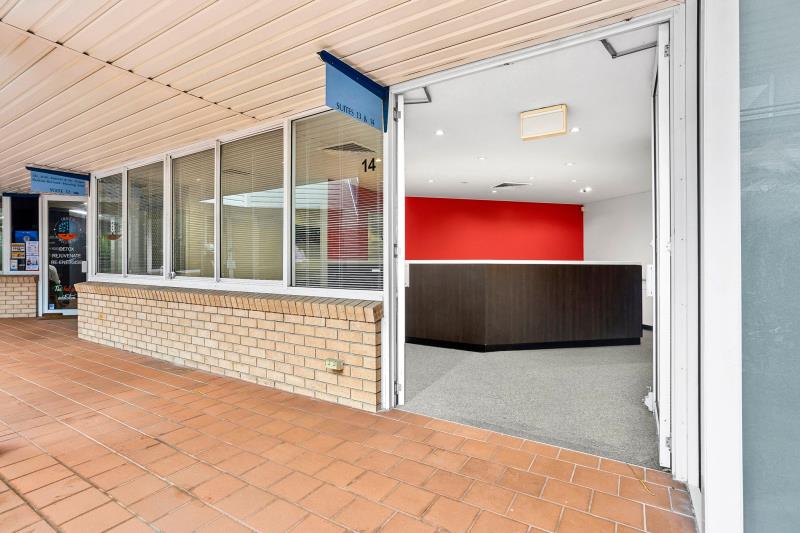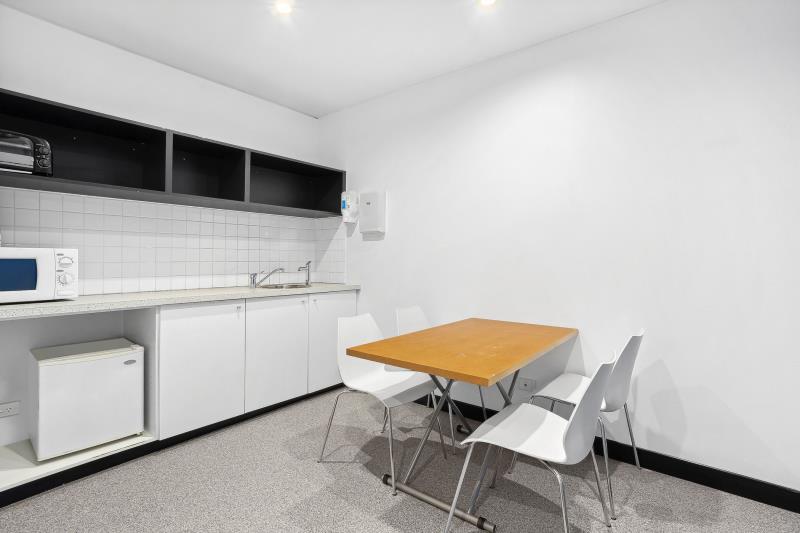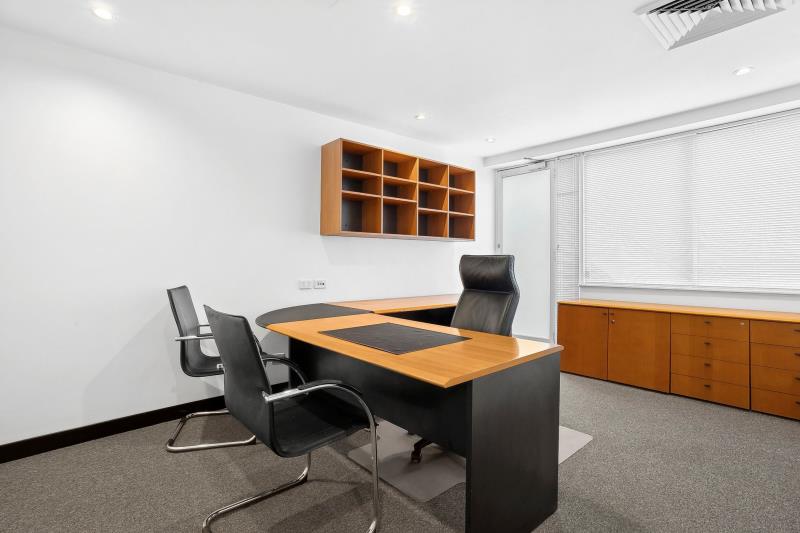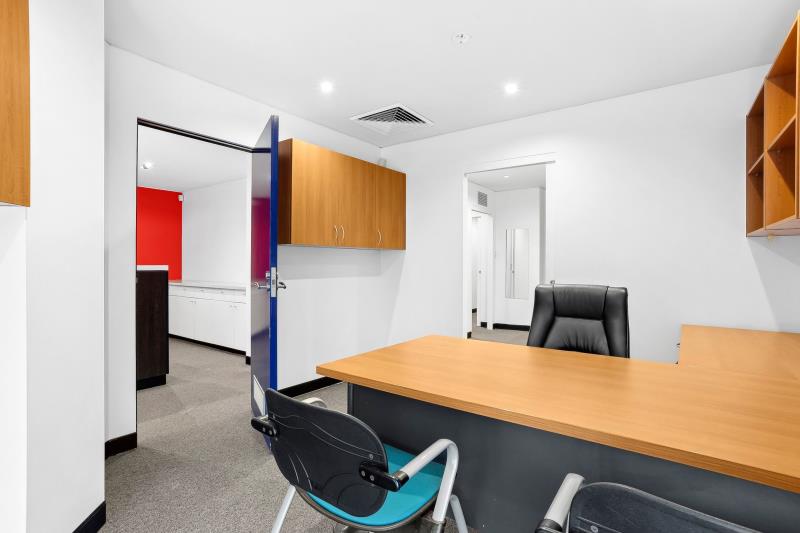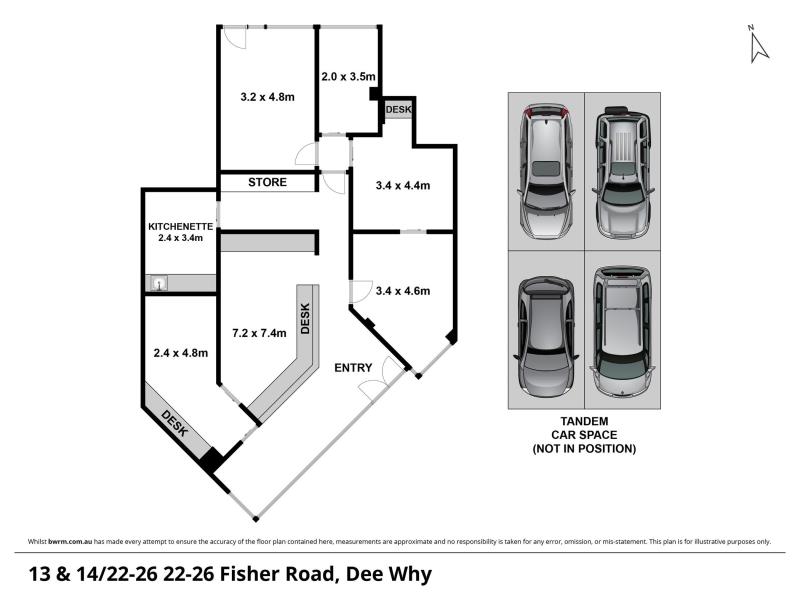MEDICAL SPEACIALIST ROOMS - GROUND FLOOR SUITE
Highlights
- RECEPTION AREA & 5 PRIVATE ROOMS
- 4 SECURE BASEMENT PARKING SPACES
- GRD FLOOR SUITE WITH DISABILITY ACCESS
Description
Well presented bright commercial premises located on the fringe of Dee Why's commercial precinct, central to all amenities including banks, post office, cafes and public transport. Positioned on the first floor of the complex with outstanding natural light from the front and the rear of the suites.
* Floor area: 116m² (Approx)
* Open-plan design with quality cabinetry
* Internal kitchen and meeting room
* Ground floor positioning with prominent double frontage
* 4 secure basement car spaces
* Ample visitor parking and additional on-street parking
* Air conditioned
* Abundant natural light throughout the suite
* Central location in Dee Why’s business district
* Just metres from Dee Why’s main bus stop
* Surrounded by a variety of professional businesses
* Zoning: B4 - Mixed Use
Northern Beaches Council
PricingAll prices are indicative plus GST (if any).
Lease Car Spaces4
Estimated Outgoings$17,732
Building Area 116 m² Land Area 116 m²
